Self sufficient living is about producing as much as you can from your local environment. However becoming self sufficient is also dependent on the infrastructure you rely upon. Living in ecological equilibrium is almost impossible in most modern households. Generally typical homes are built with the grid in mind and do not facilitate sustainable living.
After decades of available methods of sustainable construction we still seem to only build conventional homes. This puzzling reality makes many people question if we are actually serious about going carbon neutral. Most people can ‘do their bit’ for the planet within their own capability. Eating less meat, recycling and insulating our homes are just some of the things that we can do.
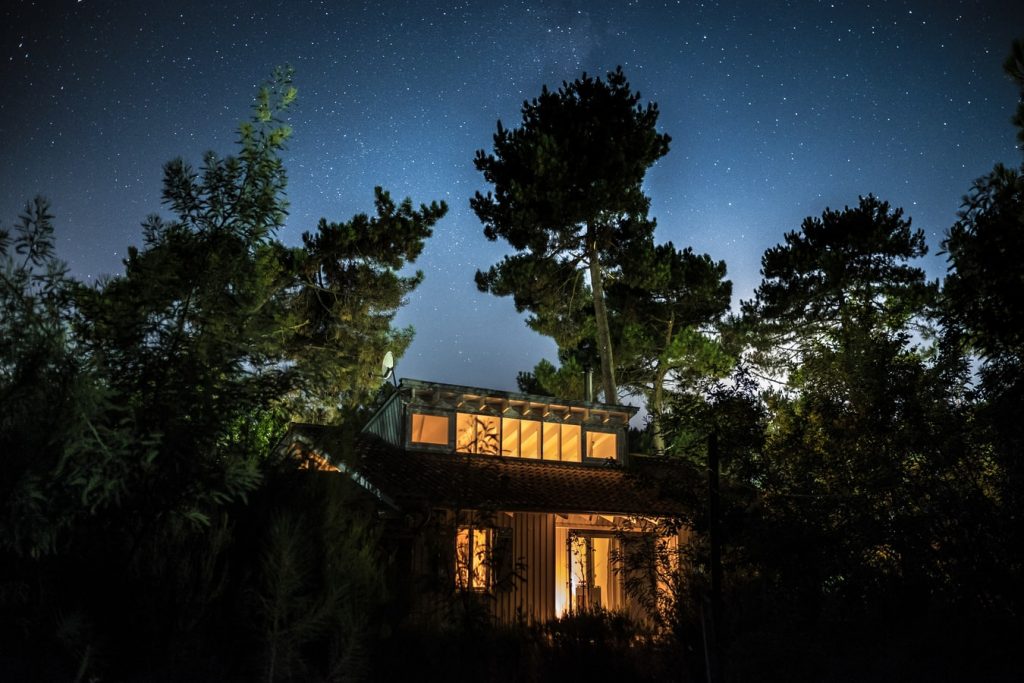
However in order to actually reduce our ecological impact our homes have to be the vehicle to transport us. Most of us are unaware but spatial design influences our habits and day to day activities. A home designed for sustainability can set the stage for a truly ecological lifestyle. Like in nature this does not simply stand alone. Buildings should simultaneously interact with the surrounding landscape in a sustainable fashion.
The lines between landscape and architecture should become blurred! Man and nature should live in harmony once more. Self sufficient homes also set the foundation for self sufficient communities. Such communities set the stage for a self sufficient civilisation, one that on current trajectories we are not.
Minimum impact
One of the biggest barriers to new developments is their visual impact. Such concerns are typically measured with an impact assessment and landscape visualisations. However sustainable homes which incorporate ecological mitigation rarely have big visual impacts.
Utilising elements such as green roofs, green walls and landform can make sustainable homes practically invisible. Such eco development rarely erodes local character or disturbs a ‘sense of place’ of a the locality.
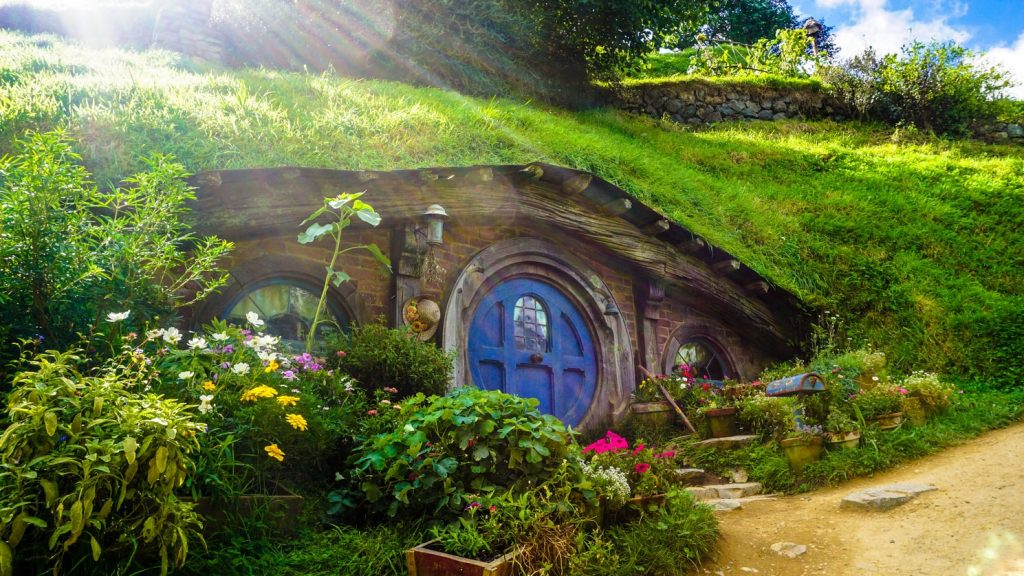
Most planning concerns are based around the housing itself whatever its visual character. However, when considering new development its ecological impact should undergo the greatest scrutiny.
Self sufficient homes should generate their own energy, use it efficiently and boost local diversity. Developments should utilise local commodities and interact with the surrounding landscape sustainably.
Integration with the natural world
We are all so used to plugging our homes into systems which are a part of a wider network. Our drainage, sewage, energy and even our food supply comes from large energy consuming systems.
To the contrary self sufficient homes should tap into local resources and recycle waste within the immediate landscape. Water runoff from the roof should be retained for toilet flushing or green wall irrigation. Electricity can be produced from wind turbines and solar cells integrated into the building.
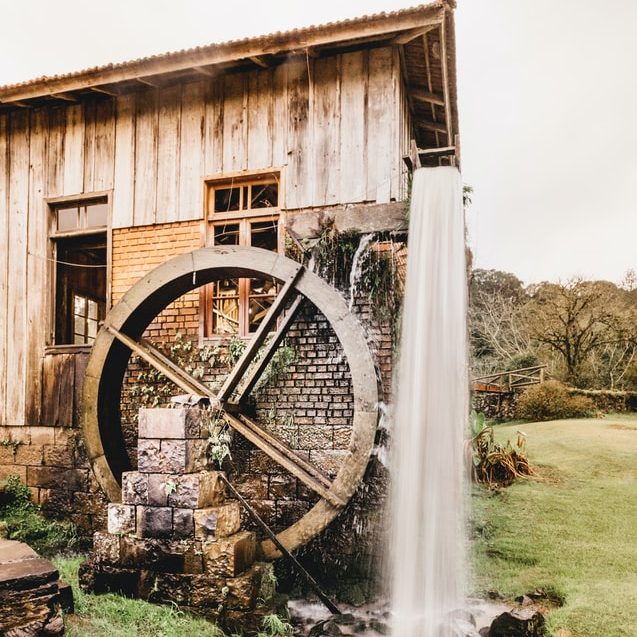
Green walls and roofs can provide habitat for wildlife helping to boost local biodiversity. Wildflower meadows and woodland coppice can provide biomass for sustainable heating systems. Small scale food production such as keeping chickens and growing vegetables can feed the family residence.
Indeed sustainable homes should bridge the gap between modern living and ecology. Self sufficient housing should also be designed to visually integrate with productive and naturalistic landscapes.
Using contextual materials
Households of the past never had the resources to build with anything other than local materials. This is visually evident in the old villages of countries like England and Wales.
Ironically such buildings look far superior aesthetically to that of most modern buildings. When new development goes up nearby it rarely looks anything as superior as older buildings. This is simply because the straight lines and rigid uniformity makes them look boring.
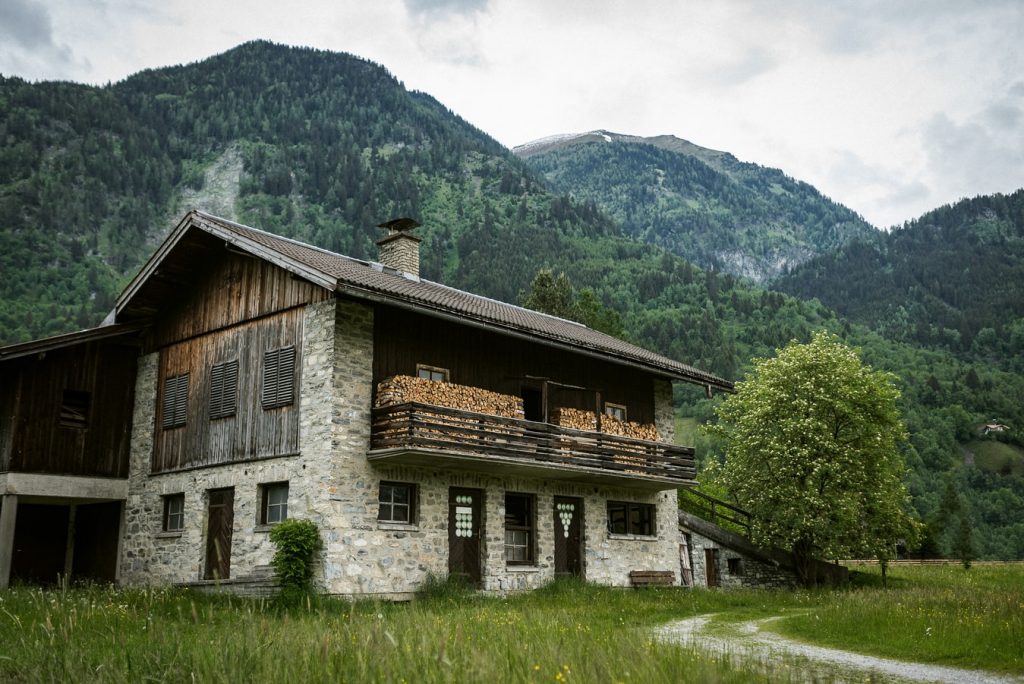
When you see local materials put together by local people there is an artistic value you cannot reproduce. Ecological housing should work on this narrative being built from materials and labour sourced locally.
Self sufficient housing materials should not have a large carbon footprint and travel many miles to site. It can be surprising how well contextual materials can visually work with conjunction sustainable technologies.
Using natural materials
Modern architecture has traditionally sold a dream of modern living with buildings perfectly square and smooth. However unnatural materials and finishes rarely ever look as good as their natural equivalents. Not only that they are generally more sustainable and have a much lower carbon foot print.
Sustainable homes should use modern construction techniques but celebrate natural materials. Where this isn’t possible living roofs and walls should be installed to reduce impacts. Research has shown that vegetation on buildings can reduce both air and sound pollution, slow storm water and provide excellent insulation.
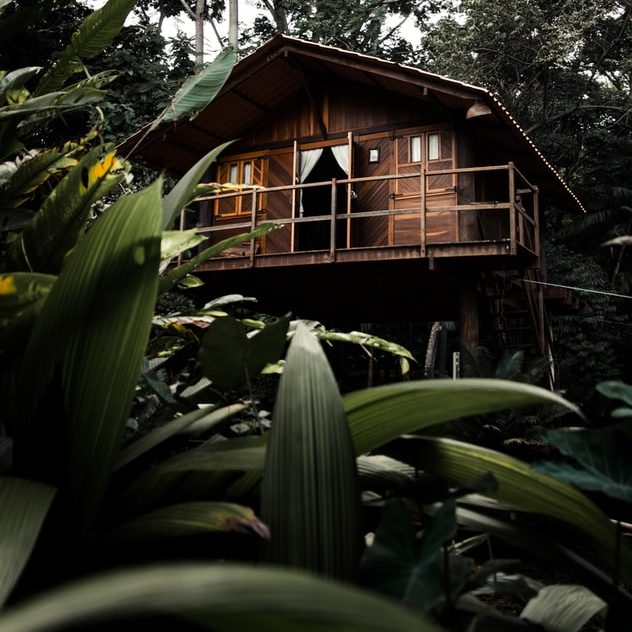
Using natural materials such as hale bales and cob can also dramatically reduce cost and environmental impacts. Naturally and locally produced building products also help to invigorate local economies and local communities.
Building to land ratio
One of the things that make modern developments so unsustainable is their high density. High density living environments typical of towns focus around nucleated densities. These densities require numerous supply chains which are heavily reliant on fossil fuels.
Not only are high living densities unsustainable they are also bad for our health. GIS studies have proved urban environments have dramatically greater physical and mental disease per capita than rural environments. Just as with people buildings are more sustainable the more spread out they are.
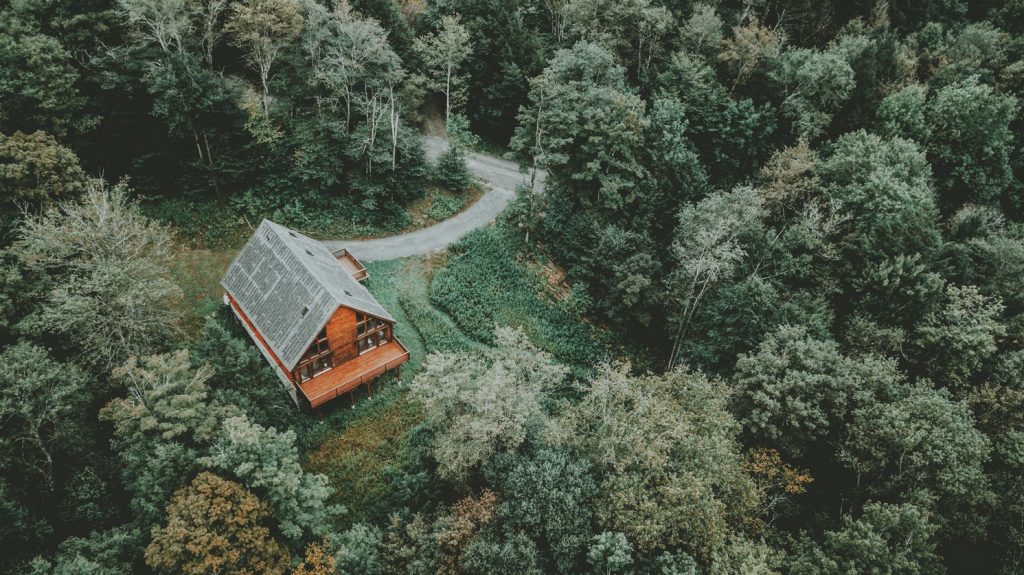
This is further magnified if homes utilise the land around them for food production. By only consuming local resources you can mitigate the majority of a buildings initial impact. Even sustainable fuel systems such as coppice woodlands can be harvested on rotation to produce renewable, biomass fuel.
Waste management
Self sufficient homes must be designed in a way to minimise waste and encourage recycling. Such design should not only be limited to the home but to the surrounding landscape and community. One of the biggest scourges of the modern word is plastic packaging which degrades slowly.
The problem is when it does break down it does so tiny particles that accumulate within ecosystems. Hence the need for extensive packaging of food products must be eradicated. The way to do this is by reducing the distance from farm to fork.
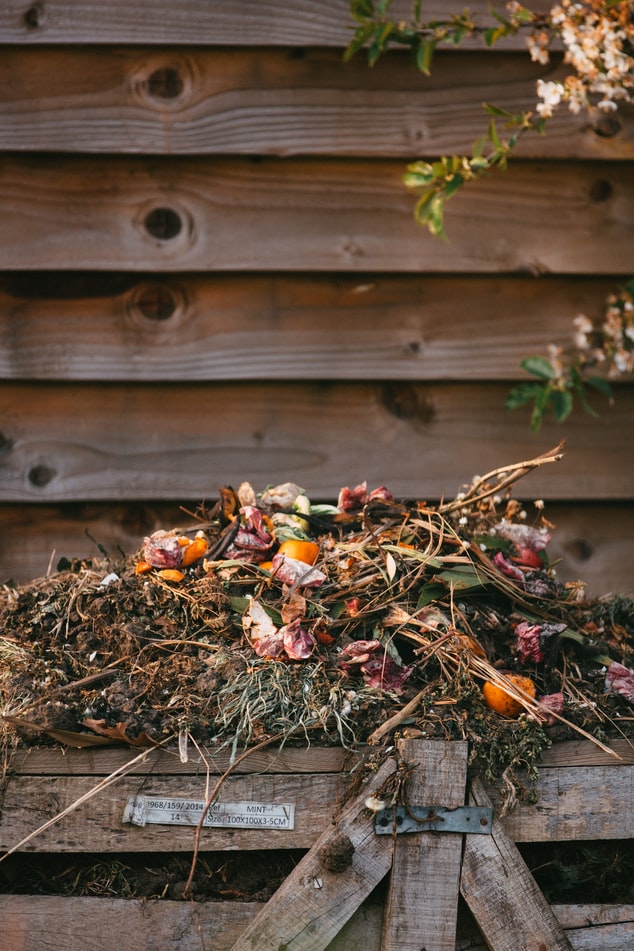
Hence self sufficient and sustainable homes should be integrated with local food production. This not only reduces the need for plastic packaging it also reduces food miles and supports local farmers.
Wormery and composting systems will encourage recycling of organic waste and production of organic fertiliser. Buildings which also facilitate sustainable food production will also reduce waste products. Homes with in-built glasshouses can provide all year vegetable production as well as solar heating.
Home and landscape symbiosis
For a building to be truly sustainable and self sufficient it must interact with its landscape sustainably. This can be done in several ways the most notable of which is harnessing natural process. Very much how ecosystems do in nature buildings must harvest from the environment.
This is more relevant in regard to renewable energy. Wind power can be very effective for generating electricity in exposed regions. Solar panels provide an endless opportunity to harness the suns solar radiation for electricity.
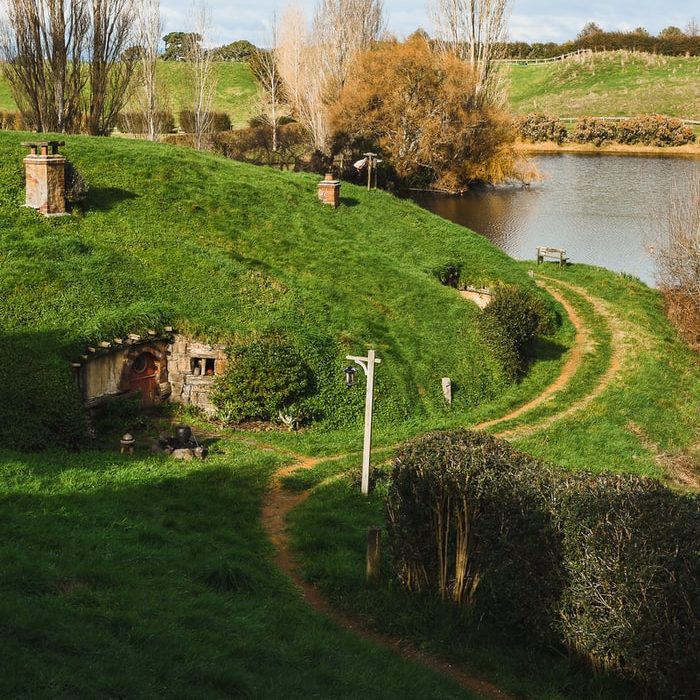
Sustainable buildings can be built into landform and with naturalistic, landscaped roofs. This boosts ecology and insulates the buildings thermal mass. This is very effective if the building has a glass façade which faces the equator.
Grey water from the home can be used to water crops instead of channelled to a drainage network. Sewage can run through ecological wetlands cleaning and recycling the nutrient rich waste.
Heating systems
Many homes today are heated with gas boilers however sustainable homes will not rely on fossil fuels. There are numerous new ways to heat homes more ecologically and efficiently.
Some of these include using wind, solar, geothermal, or bio fuel systems. Combustion of well seasoned stick timber burns much hotter with less noxious gasses than coal or thicker logs. These biomass heaters can be fuelled by coppiced woodlands within the surrounding landscape.

Coppicing trees allows for a rotational harvesting system which supplies continuous timber fuel. Two acres of coppice is typically enough to fuel a small home for a year. Coppice woodlands allow sunlight to the forest floor and as a result are also rich in biodiversity.
Insulation
It is estimated that a poorly insulated home looses up to 60% of its heat through the walls and roof. This means huge savings for your pocket and the environment when effective insulation is installed. Self sufficient homes should be designed with this in mind.
This is especially so in colder climates which require more heating. Doors and windows can be designed with magnetic seals to ensure no heat escape. As for the insulation itself there are many recycled and organic solutions for sustainable homes. Some of these include; sheep’s wool, recycled clothing, ThermaCork, Icynene and Cellulose.
Green roofs
Green roofs have become more popular and even more mainstream in recent years. Although a simple concept green walls come in a wide range of systems with varying levels of substrate. Although more common on flat roofs there are also pitched systems on the market.
The majority of green roofs consist of an egg box like drainage board. This holds the substrate and planting medium while allowing it to still drain well. The free draining substrates can then be planted with drought tolerant plants like sedums.
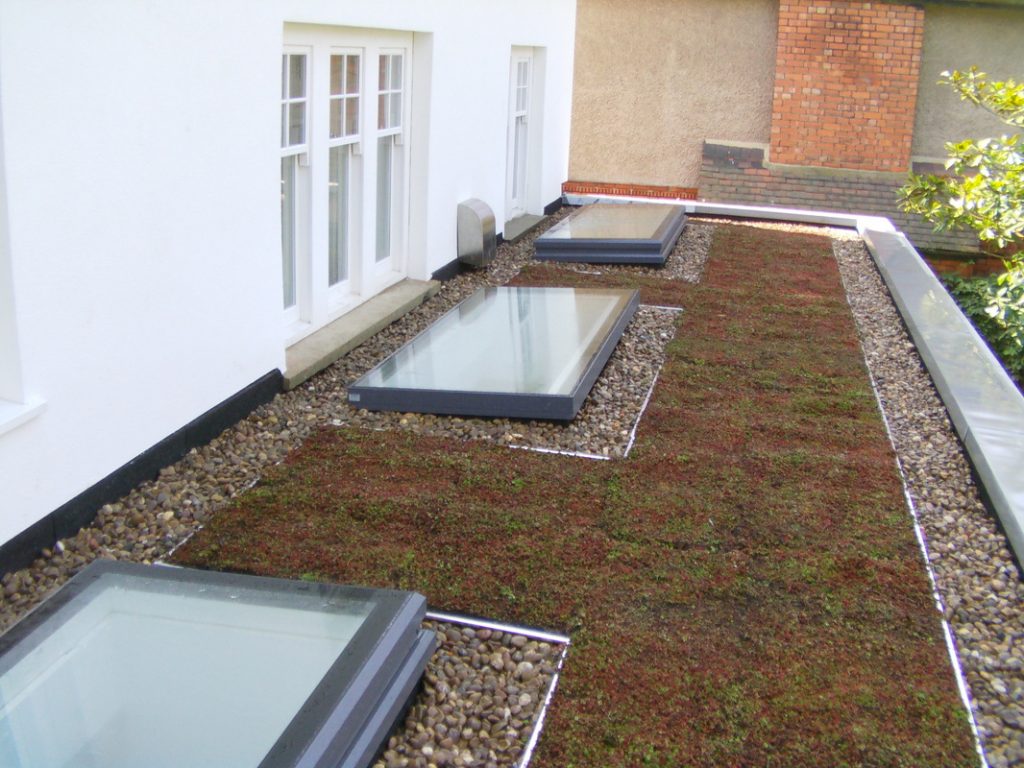
Green roofs can turn an otherwise bleak roof into a vibrant habitat for wildlife. These slow draining systems also slow urban runoff which helps to reduce flooding. Green roofs protect the waterproofing from the continuous exposure to UV radiation.
This can prolong the lifespan of a roof and prevent costly repairs. Vegetation and soils are some of the best insulation there is. Consequently green roofs can dramatically reduce your heating bill and lower your carbon foot print.
Green walls
Green walls use the same principle as green roofs but in practice are completely different. The vertical nature of the building façade means there is more engineering involved in keeping vegetation growing and in place.
Typically modular systems are used which consist of a series of planting compartments. These compartments are slot on to a metal frame which has been fixed to the building. These systems however do often need some sort of intensive irrigation system.
Green walls can also consist of a tensile metal cable system which fixes to the building. Light stemmed climbers such as Boston Ivy are then trained up these to create a green screen.
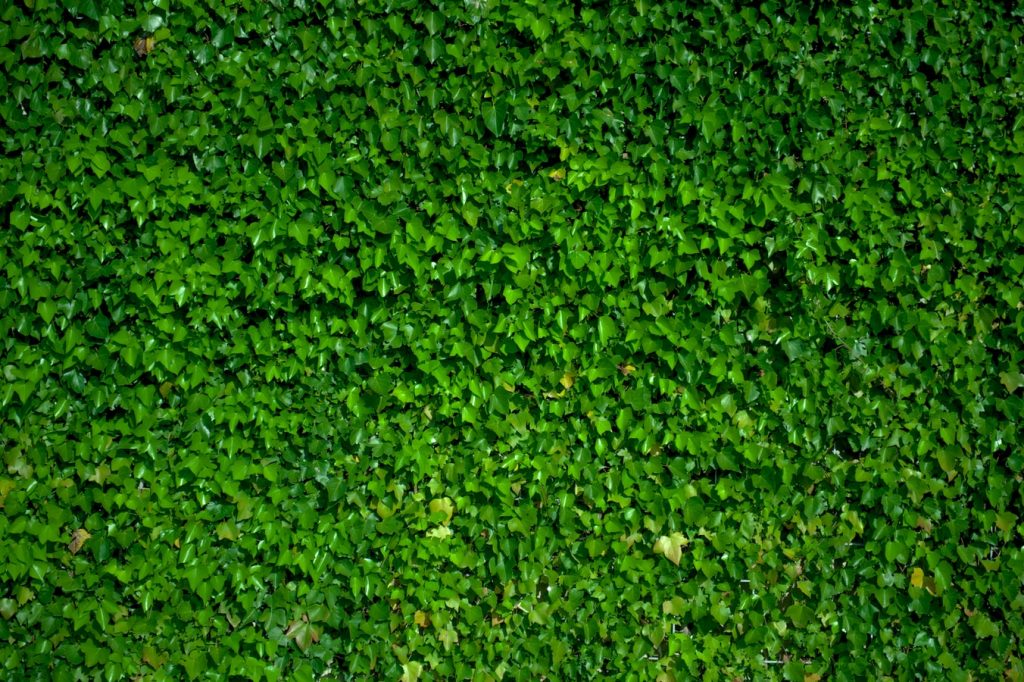
Like green roofs, green walls can cover unsightly buildings, insulate, boost biodiversity, filter air and reduce noise pollution. Green wall climbing vines can also provide a crop such as Chinese yam, grape vines and Kiwi.
Food production
Sustainable homes should always provide the space for organic food production. This firstly requires enough land to do so. This can be provided in community gardens or with large plots. Most new developments today are very small adding to already what is very high density living.
The only true way to become more sustainable is to reduce the distance between you and your food. There are many health benefits which come from growing your own fruit and vegetables. Not only will you produce great tasting, organic, produce, gardening is great exercise.
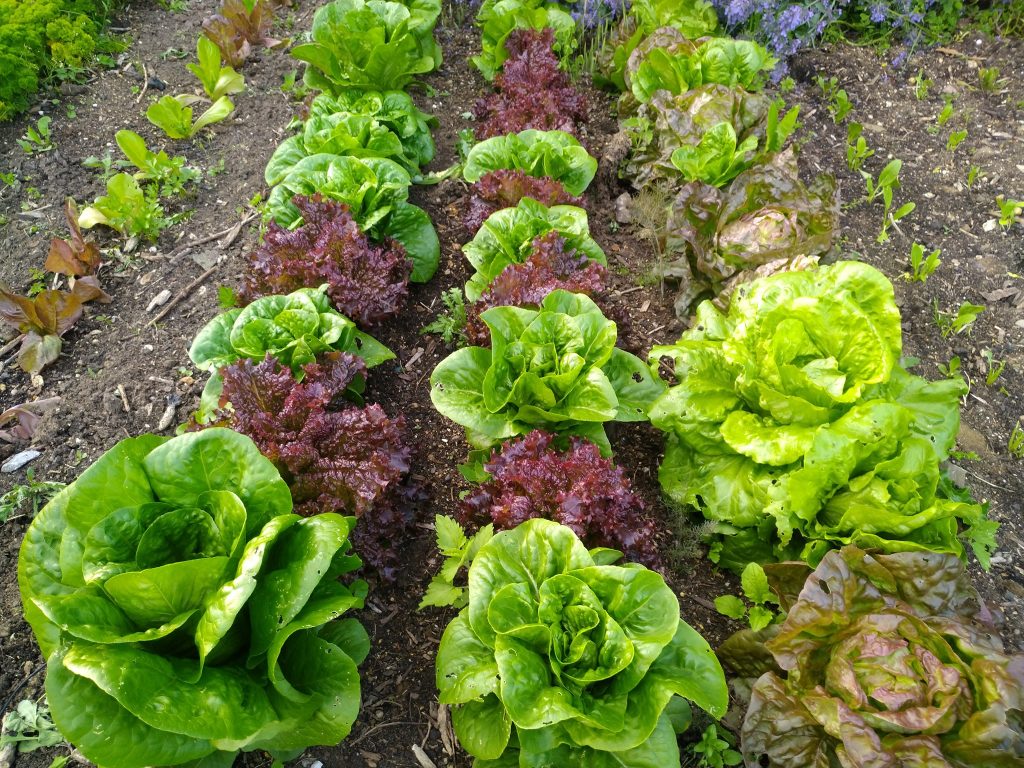
However growing vegetables is not the only way to produce food. You can also begin bee keeping which will provide your home with plenty of natural sugars. Keeping chickens is also a very good way of producing food from your yard. If you have a large enough plot why not raise fresh water fish in a large pond?
Reduced energy consumption
One of the most important features of a self sufficient home is to its ability to conserve energy consumption. One of the problems with homes today is they consume a lot of energy. Generally this is because standard houses are not designed with sustainability in mind.
With good design and the implementation of efficient heating systems minimal consumption can be secured. From local biomass harvesting to utilising renewable energy, there are many ways this can be achieved.
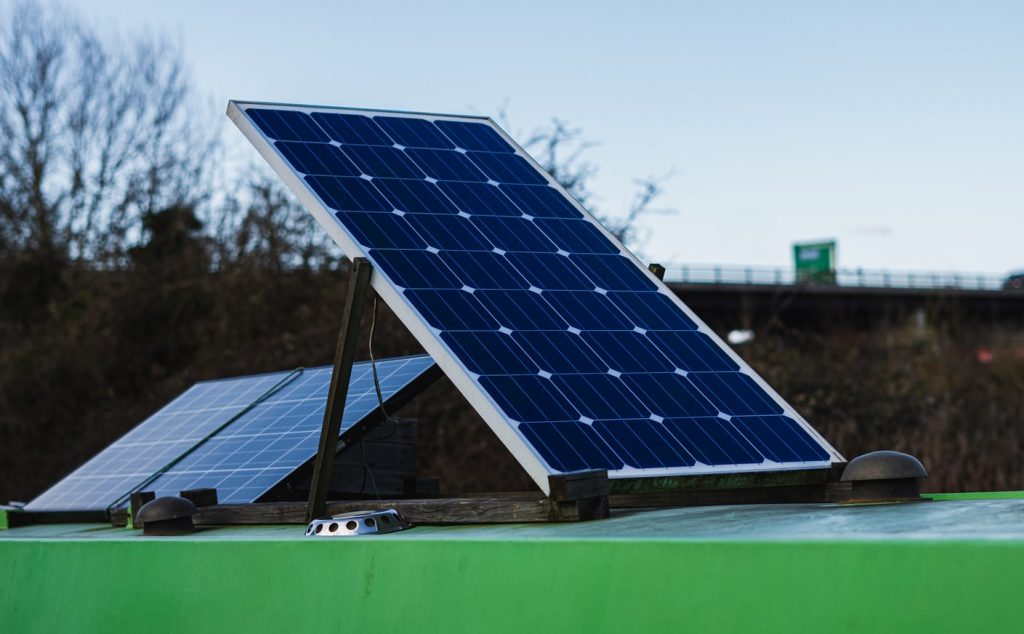
Sometimes consuming less energy is more about being conscious of your impact on the planet. By inhabiting a home which boasts ecological prowess you will intern become more energy conscious. Therefore you will be more likely to make conservative decisions when using energy in the home.
Water supply
Water is one of the most vital elements for a sustainable home. Most people do take fresh running water for granted even though it is a paid for utility. A truly self sufficient home would probably be situated next to a mountain stream.
However this would not be realistic for most people trying to be self sufficient. Consequently sustainable homes should be designed with water conservation in mind. If your home is trying to irrigate a large vegetable patch then perhaps a large irrigation pond should be created.
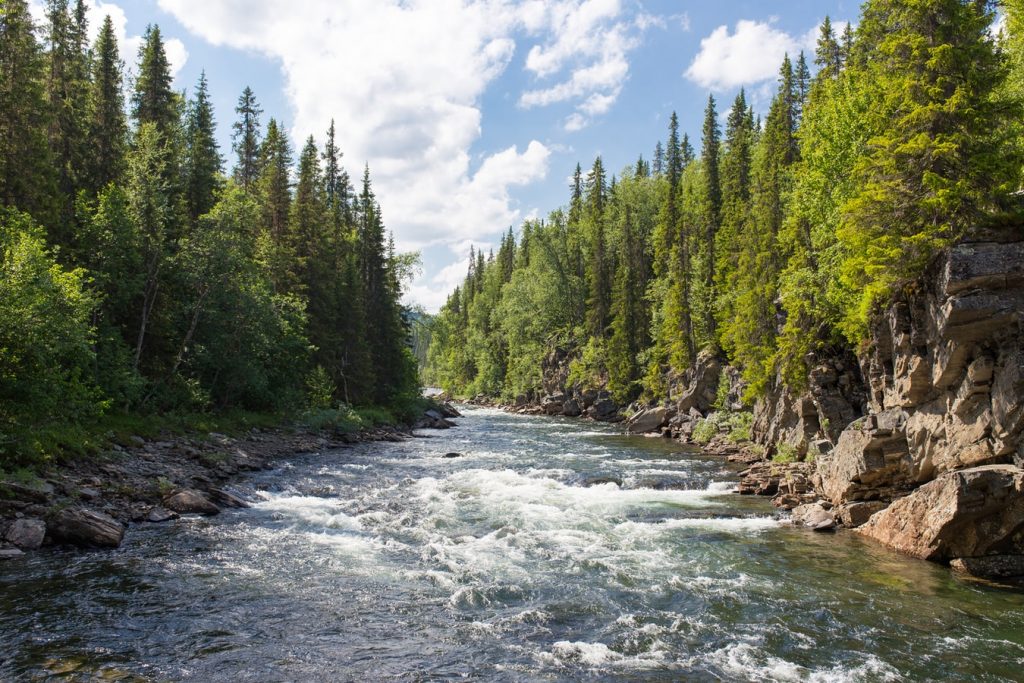
These can also be utilised to raise fish and allow livestock to drink. In addition sustainable homes should not use fresh drinking water to flush toilets.
Sustainable drainage
Sustainable drainage involves harnessing storm water runoff from building surfaces and retaining it. Traditionally in urban areas fast moving storm water is accelerated by impermeable paving. This washes pollutants such as dangerous metals and chemicals into the drainage network.
The result is flooding to low lying areas and pollutants leaching into watercourses. Sustainable drainage seeks to retain more rain water where it falls within the landscape. With sustainable homes all run off should be diverted into naturalistic bio swales or retention ponds.
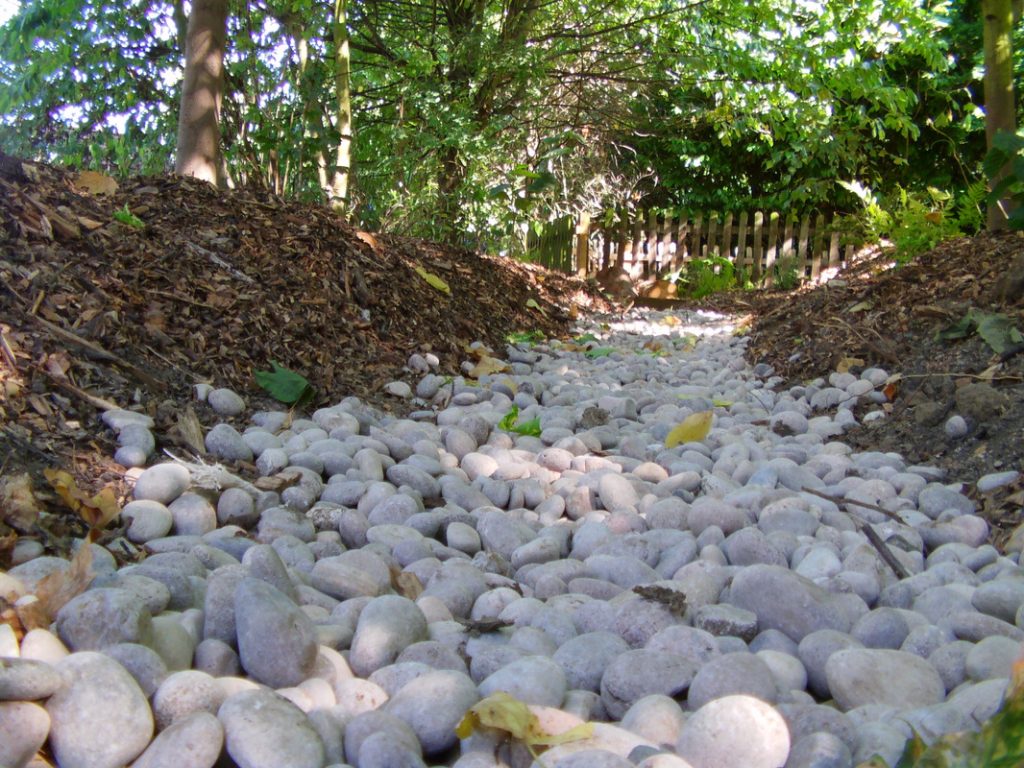
These are planted with native wetland plants which help to filter out toxins from the water. These ‘ecological wetlands’ also create great wildlife habitat. Runoff from roofs can be slowed by green roofs or collected in large tanks for landscape irrigation.
Sustainable sewage
Most sewage from our homes goes directly into treatment works where it is processed to provide clean water. However a completely self sufficient home would strive to deal with sewage on site. A few hundred years ago rural homes would have a large pit or compost toilet.
Garden waste and ashes from the fire would also be added to the pit over time. This would lead to an accumulation of organic compost which could be used as fertiliser. However a more modern solution to sewage is ‘biological wetland filtration’.
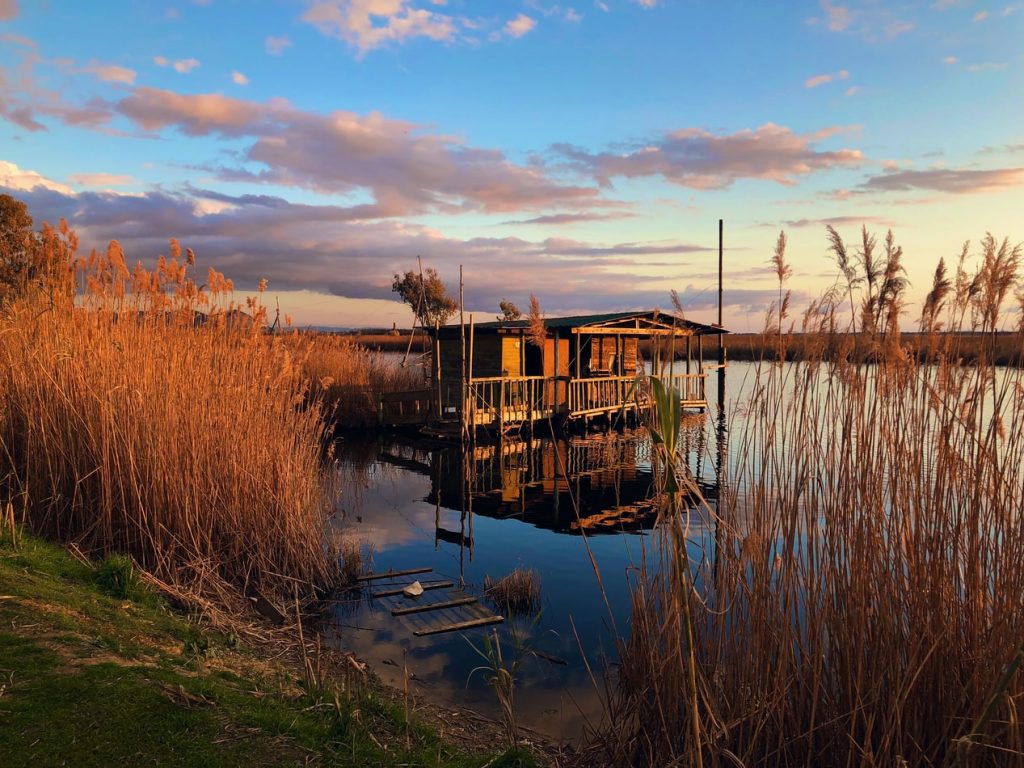
Flushed black water from toilets would enter a series of fresh water ponds. These would be planted with aquatic wetland plants which would clean the water biologically. As the water was cleaned it would flow into lower ponds where it could be used for irrigation.
These systems really rely on a conservative flow of sewage to prevent odour or putrefaction. This again feeds into the idea of low density housing within the landscape. Such wetlands can also become rich, wetland habitats.
Glasshouse facades
Self sufficient homes should be designed in a way they utilise solar radiation to the maximum. The heat and light from UV rays is a free natural resource which can help save energy consumption. One of the best ways to utilise solar energy is with a glass façade to the building.
Not only does this enhance natural light it traps solar heat helping to warm the home. Anyone who has ever had a greenhouse will know how well they heat even in winter. This effect combined with thick stone or concrete flooring can lead to a heated ‘thermal mass’.
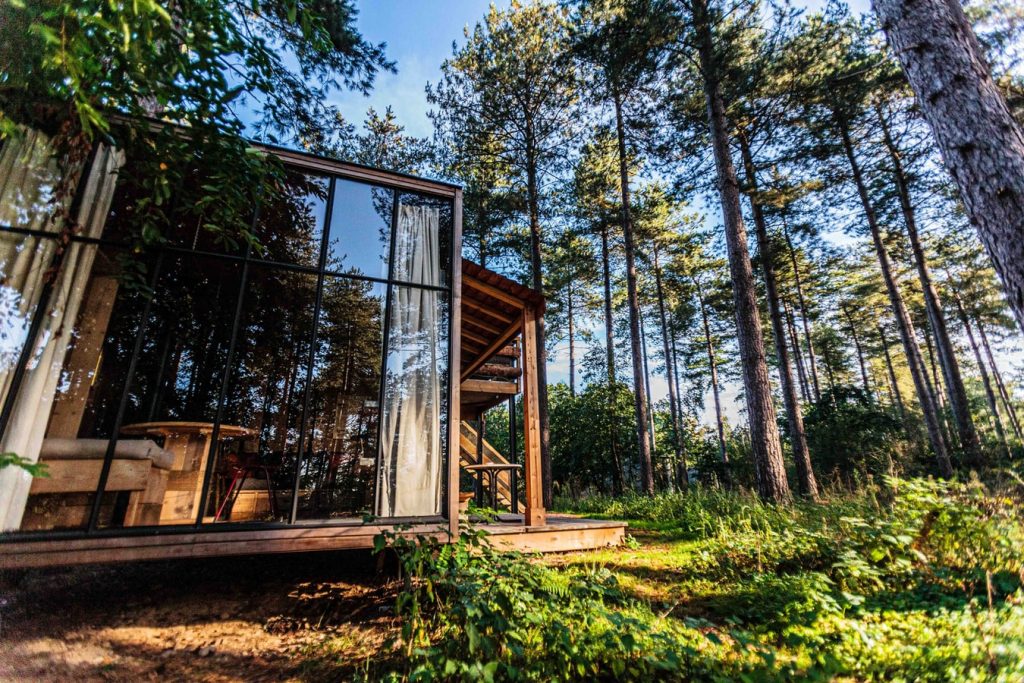
This can help the home to retain heat even through night time hours. Such thermal retention dramatically reduces the need for energy consumption even during the winter.
Glass facades also provide the potential to incorporate crop production inside the building. This can be useful in colder climates where food growing stops during the winter months.
Solar panels
Solar cell technology has dramatically improved over the years and will continue to do so. Self sufficient homes can benefit greatly from installing solar panels but will need an initial investment. Typically solar panels pay for themselves after around nine years of service. However with energy prices set to rise on into the future this could reduce in time. For sustainable homes designed around energy efficiency the positive benefits of panels could be even greater.
Hydraulic generators
The benefit of having sustainable homes in rural settings is you can make use of natural features. Not all homes will be lucky enough to have a river onsite but there will be benefits for those that do.
The good thing about self sufficient homes is they become a functioning part of the landscape and vice versa. Hydraulic generators can be propelled by water wheels and submerged propellers to generate electricity.
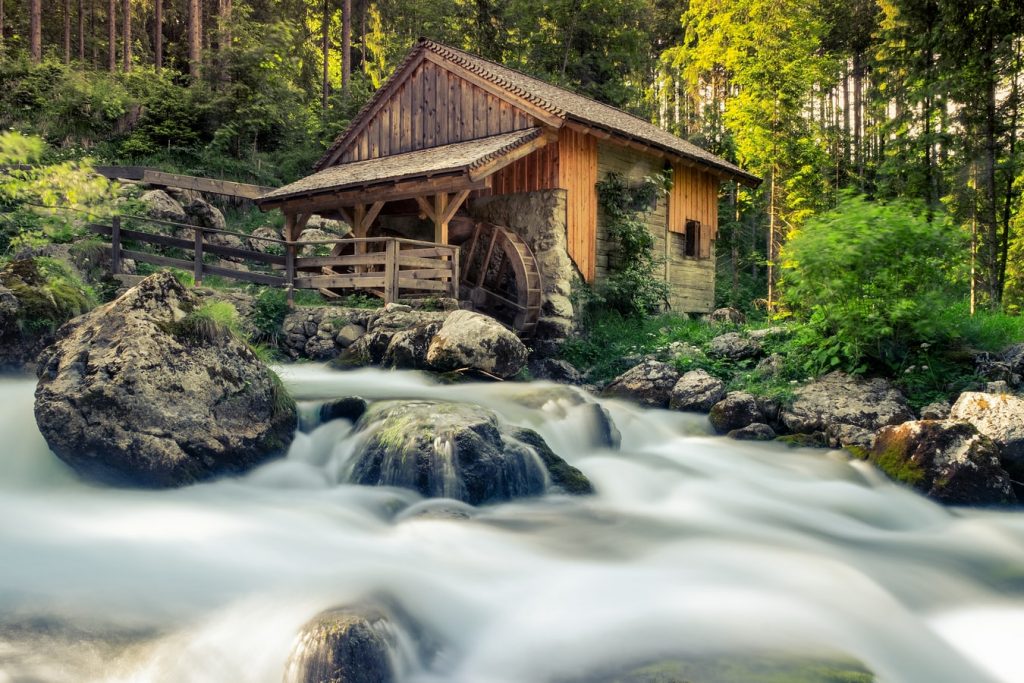
Wind turbines
Harnessing wind power for electricity may seem unlikely for homesteads but it is an ever increasing possibility. There are many new wind turbines on the market perfect for sustainable homes.
These robust wind propellers are mounted on tall poles which are taller than the building. These are particularly useful on high ground or in exposed locations. Battery technology improves continuously meaning you can have power even if the wind isn’t blowing.
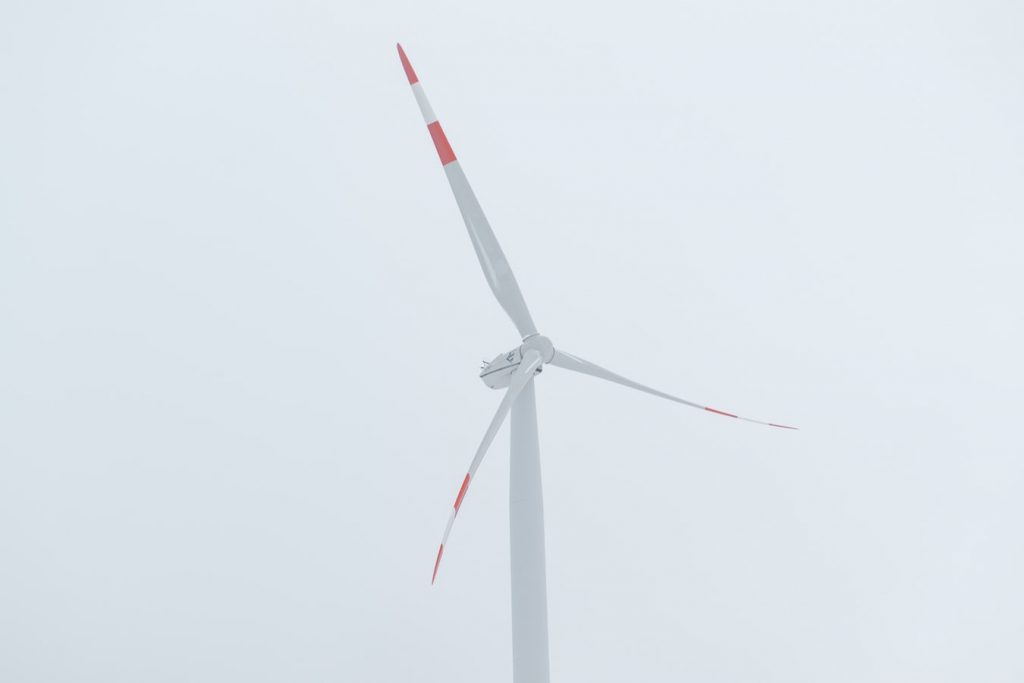
Below is an informative video case study of a sustainable home
Thank you for reading our article on self sufficient homes what do you think? Is there potential for self sufficient housing to replace existing homes in the future?
Back to home
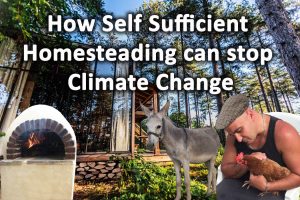
How Self Sufficiency and Homesteading can stop Climate Change
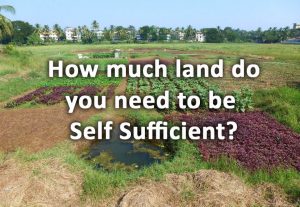
How much land do you need to be self sufficient?
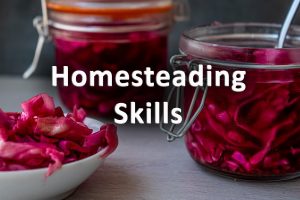
Homesteading skills, for Self Sufficiency
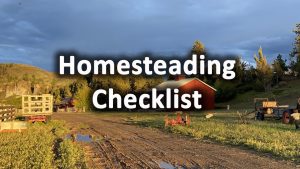
Homesteading Checklist for self sufficiency

A beginner’s guide to self sufficiency & its benefits
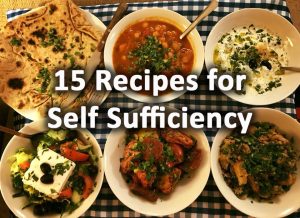
15 recipes for self sufficiency
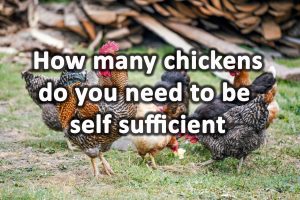
How many chickens do you need to be self sufficient?

27 foods you can forage for free near your home
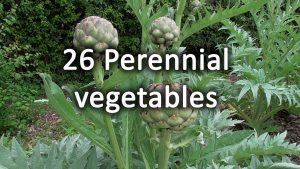
26 Perennial vegetables for the garden
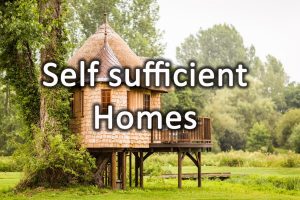
Self sufficient homes
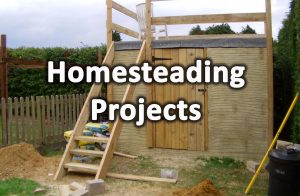
31 Homesteading projects
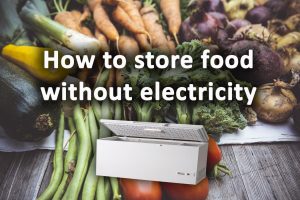
15 Ways to Store Food without Electricity
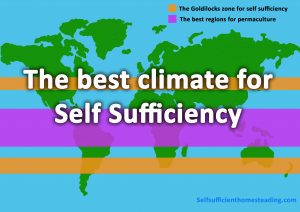
The best Climate for self sufficiency
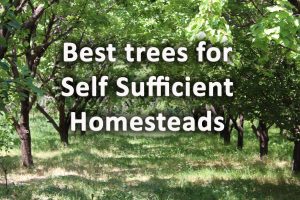
The most useful 22 Trees for a self sufficiency & homesteading
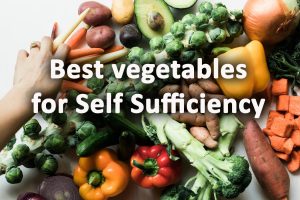
31 Vegetables for self sufficiency

What animals do you need to be self sufficient?

How to stop Climate Change with Crops – Crops for climate change

Temperate Food forests
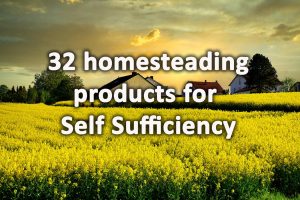
32 Homesteading products for self sufficiency
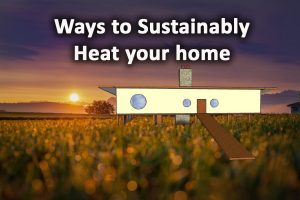
10 Ways to Sustainably Heat Your Home

10 Ways self sufficient homesteading can be good for your health

32 Best Crops for Winter Storage
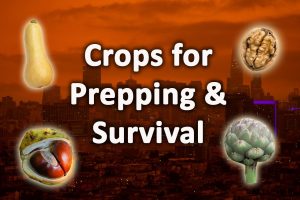
34 crops for prepping and survival
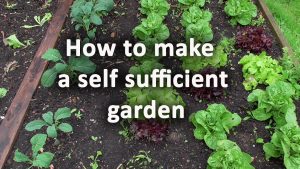
How to make a self sufficient garden
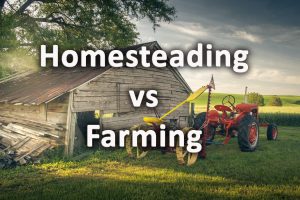
Homesteading verses farming what’s the difference?
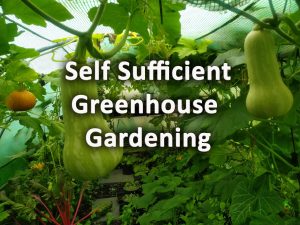
Self sufficient greenhouse gardening
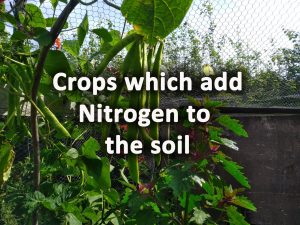
12 Crops which add nitrogen to the soil
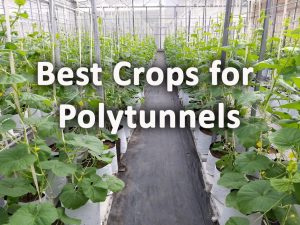
32 of the best crops for Polytunnels

12 Best Crops for Carbon Sequestration

